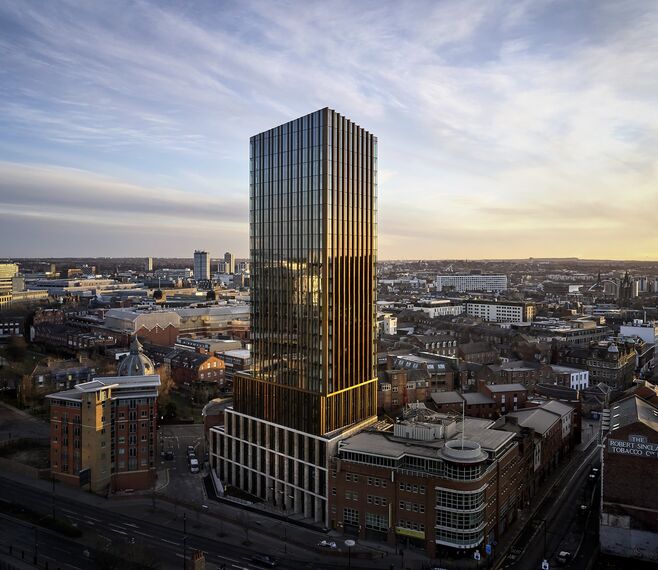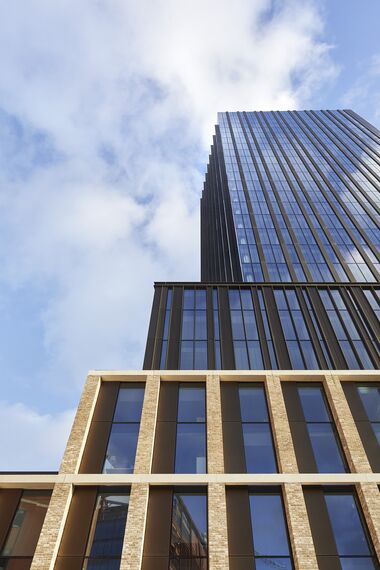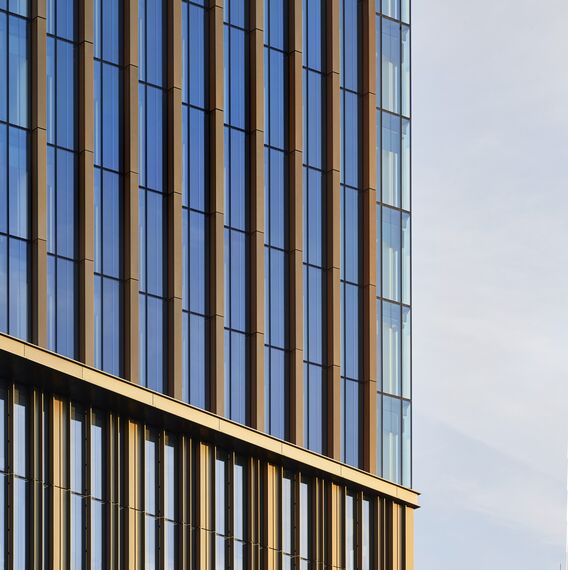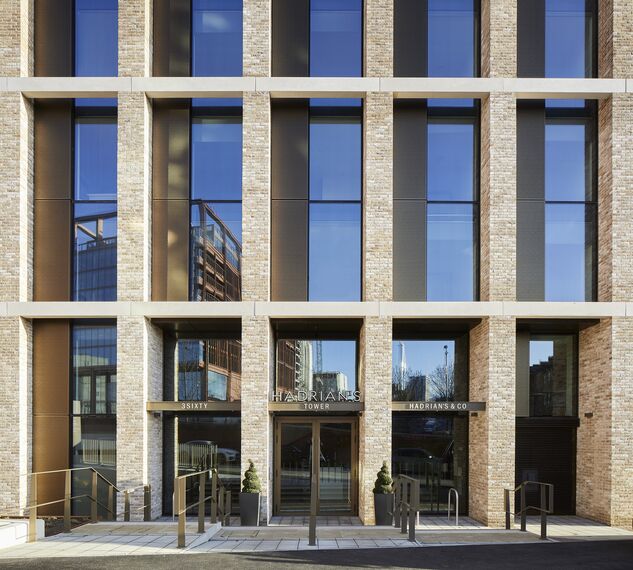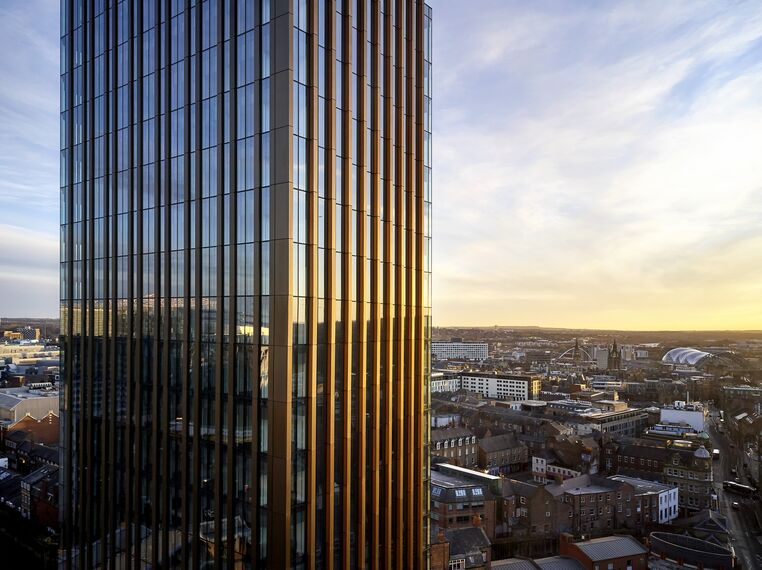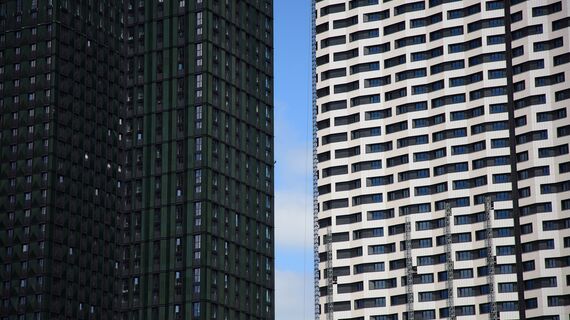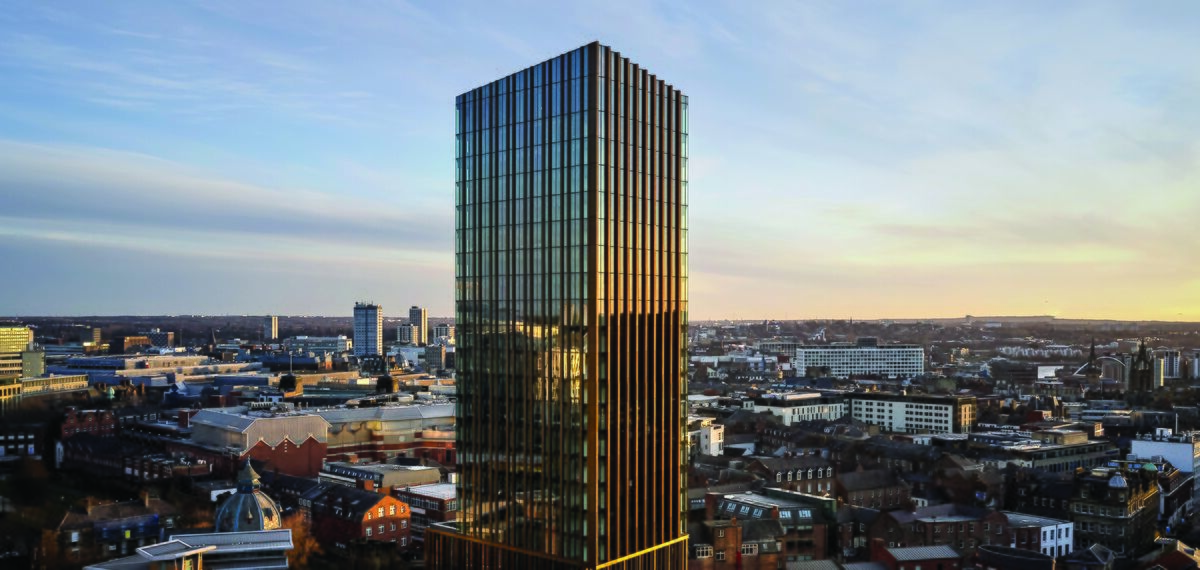
Hadrian's Tower
At 27 storeys, Hadrian’s Tower stands proudly as the tallest building in Newcastle. Home to 162 luxury apartments, a premium cocktail bar and fine dining restaurant, the 82-metre tower is at the heart of the city’s bold regeneration scheme, which is not only transforming the skyline, but challenging the status quo when it comes to inner city housing developments.
Boasting panoramic views of the city, made possible through the use of curtain walling in its design, Hadrian’s Tower maximises the potential of its location and achieves an iconic appearance. However, the choice to include curtain wall in the development’s design wasn’t simply one of aesthetics, but also of performance and sustainability.
Placing curtain wall at the heart of design
The 82-metre tower is one of the most ambitious projects ever undertaken in Newcastle-upon-Tyne and has transformed the city skyline. With an exceptionally high-quality architectural finish, the building provides residents with panoramic views – made possible thanks to the specification and installation of Reynaers’ Concept Wall 65 (CW 65) unitised system which combines optimum performance and sustainability while achieving an iconic appearance.
Hadrian’s Tower maximises the potential of its location in a constrained city-centre site. Home to 162 luxury apartments, a premium cocktail bar and fine dining restaurant, the 82-metre tower is at the heart of the city’s bold regeneration scheme. By building up, this project has demonstrated the viability of tall buildings in the region and answered a local need for housing in a modern, innovative way.
Faulkner Browns Architects specified Reynaers’ CW 65 system, because it met both the aesthetic and performance requirements, and could be constructed off-site in modular panels – which were then erected in units on site, radically reducing installation time.
The unitised façade system provides a slim profile design for architects which meets the highest performance requirements. Working in city centre locations on constrained sites is an engineering challenge, so prefabrication of systems offsite in a climate-controlled environment under strict quality assurance significantly speeded up the installation time without compromising on accuracy or safety.
Spanning the full height and width of Hadrian’s Tower, the unitised curtain wall system gives every occupant access to the views by including full height glazing. It also meets the highest performance requirements in water and air tightness and wind load resistance. The building has also achieved the appropriate British Research Establishment Environmental Assessment Method (BREEAM) credit.
The CW 65 system is available with different insulation levels, answering to the appropriate requirements of the building, and other environmental assessment systems such as the Leadership in Energy and Environmental Design (LEED) Green Building Rating System. In practice, this allows architects to rely on high-quality systems which achieve the Centre for Window and Cladding Technology (CWCT) test standards, while supporting their project programme, timescale, and budget.
Hadrian’s Tower was awarded a coveted Tall Building Award for 2022 for the ‘Best Tall building Facade and Fenestration Engineering Project.’
Used systems
- CW 65-EF

