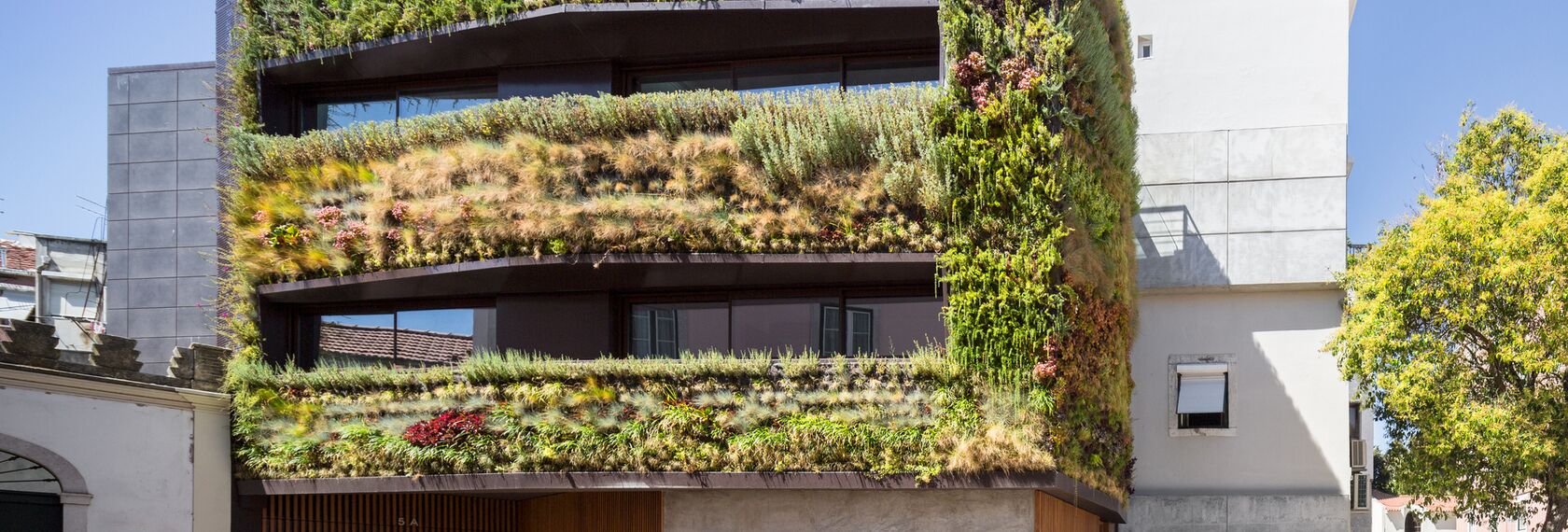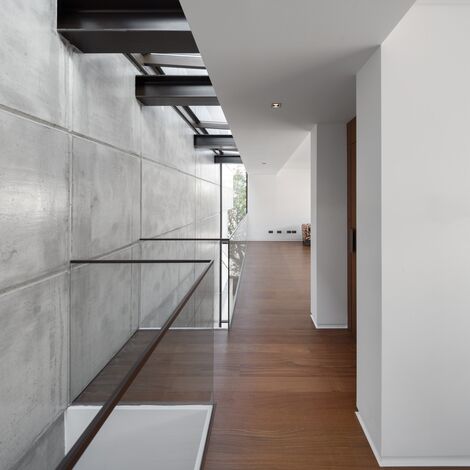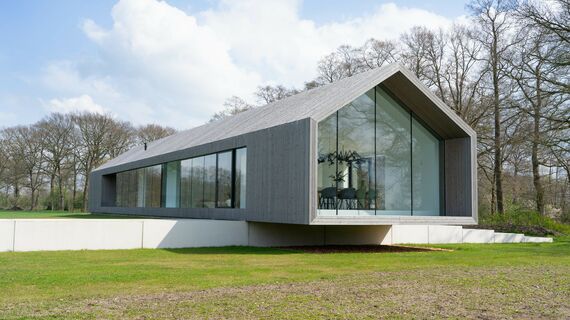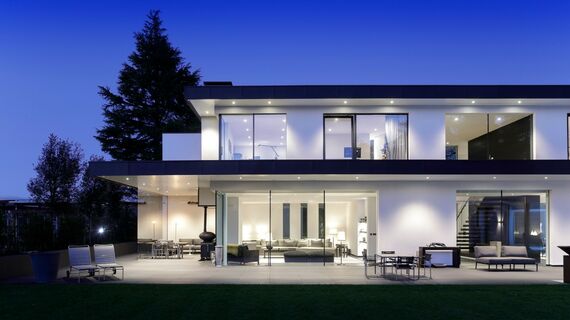- Arquitraço (Luis Rebelo de Andrade, Tiago Rebelo de Andrade, Manuel Cachão Tojal)
Bio-inspired Private House
The most recently constructed bio-inspired private house, on Travessa do Patrocinio in Lisbon, can be found in the historic yet upmarket neighbourhood of Lapa. The specific context of this intervention is important for an understanding of some of its particular features. As the architect of the project Luís Rebelo de Andrade declared: ‘It is important to understand the DNA of the location.’ The corner on which the house stands represents a kind of urban dead end, as it leads nowhere else. The tiny square on which the plot lies - a mere widening of a narrow alley typical of Lapa - was crying out for a single, attractive building. As no garden or green space was possible in such a narrow urban space, the architects decided to transfer the desired greenery to the façade of the building.

Vertical garden on the façade of the building
Covered with vegetation
Besides this analysis of the urban setting, other aspects should also be highlighted. As the house is intended for the top end of the market, it needed an innovative and eye-catching look. The constantly-changing façade - influenced by the changing seasons - was a detail that was greatly valued by the investor, the Lisbon-based firm BWA-Buildings With Art. This sensory aspect, along with the practical environmental advantages of having an entire façade covered with vegetation, was crucial in devising the final solution. From a climatic point of view, a number of positive aspects can be pointed out: this green façade absorbs CO2 (thus helping to reduce CO2 levels), improves air quality, and works as a natural layer of insulation for both temperature and noise.
The sustainable character of the project was the aspect most valued by the general media. There can be no doubt that one of the main objectives of the proposal was to challenge the trend of huge-scale construction in our cities with a clear lack of vegetation and green spaces. Nevertheless, there is more to this four-storey house than its sustainable and green character.
The main volume of the house was detached from the neighbouring lateral façade in order to create the entrance and the full-height glazed courtyard that serves the dwelling. This glazed narrow courtyard acts as a skylight and creates a vertical link through the house, acting as its central core. A staircase is situated immediately inside the entrance, leading up to the rooftop and connecting all the floors.

The skylight was constructed using the CR 120 system
Glazed courtyard
The physical separation between the new construction elements and the existing building next door is particularly meaningful. This conceptual idea reveals an intense respect for existing structures and a suggestion of the autonomy of the new structure. It was also in this central patio that Reynaers’ expertise was most needed as the configuration of the glazed courtyard enhances the role of the aluminium frames that support the entire system.
The house has a total floor space of 248 m2 and the living space is distributed over three storeys plus the rooftop terrace, which features a small swimming pool. The lower floors accommodate the more private areas of the dwelling: the garage and a number of technical and storage rooms on the ground floor, and bedrooms and bathrooms on the first floor. The living room and kitchen are located on the second floor, just below the rooftop terrace which also features a small bathroom. A lift in the core of the building connects all the floors.The inversion of the normal distribution of rooms and functions (with public areas below, private ones above) is more than justified in this case because of the pleasant, additional social area created on the rooftop. According to the architects: ‘By connecting the more private zones with the small square in front of the house, we have replicated a situation typical of this old part of central Lisbon: the very tight and narrow spaces between plots.’
Involved stakeholders
Architect
- Arquitraço (Luis Rebelo de Andrade, Tiago Rebelo de Andrade, Manuel Cachão Tojal)
Fabricator
- Caixiprimos
Photographer
- Sergio Guerra
- Fernando Guerra
- FG + SG Architectural Photography
Other stakeholder
- Obras Públicas e Construção Civil, Lda. (General contractors)
- Construoeiras S.A. (General contractors)
- Sigmapax Investimentos S.A. (Investors)
- Carlos M Guimarães (Authors)






