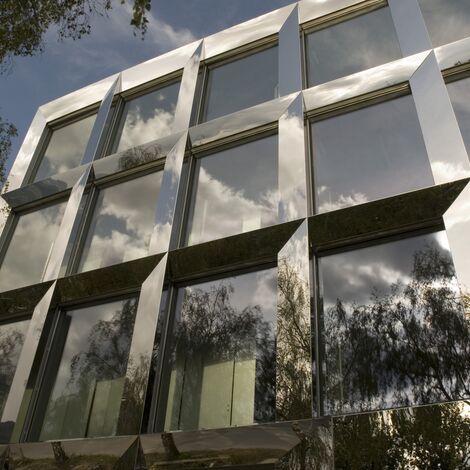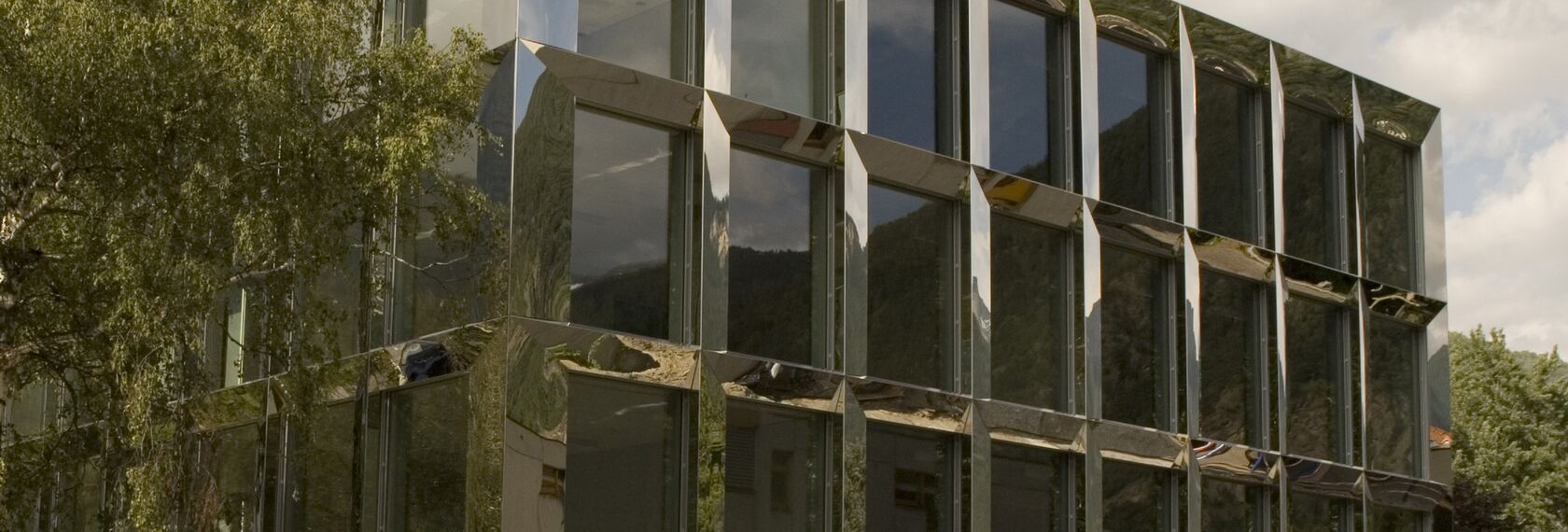- Bonnard Woffray
Technical Vocational School Visp
Swiss architecture is world-famous thanks to a number of big names like Herzog & de Meuron, Peter Zumthor, and Valerio Olgiati. But in addition to these famous architects, there is also a significant group of highly talented designers of different generations, who are able to realise most intriguing projects. Often these projects are not particularly prestigious, but rather modest commissions such as a residence, a school building, or a fire station in one of Switzerland’s many towns and villages. No matter how varied the work of these architects is, what always stands out is the enormously high quality evident in their work.
In Visp, in the German part of the bilingual Swiss canton Valais (Wallis in German), the office Bonnard Woeffray has realised a technical vocational school. This school building, built from the winning entry in a design competition, perfectly complements its surroundings, consisting of various free-standing buildings including two typologically similar school buildings from the 1960s. The new school building does not deviate from the other two in terms of form and volume; rather the architectonic expression is substantially different from everything around it. This is not merely because of the razor-sharp right angles, but primarily because of the striking façades clad with gleaming steel and aluminium.

The façade is characterised by large floor-to-ceiling windows
The Bonnard Woeffray office was started in 1990 by Geneviève Bonnard and Denis Woeffray, two architects who have been gradually gaining in prominence over the last ten years. Bonnard and Woeffray are increasingly distinguishing themselves by a remarkably precise, minimalist architecture. The school in Visp is a good example of this. In this school building, the appearance is determined by the framework of the load-bearing concrete construction behind the façade. The façade consists of floor-to-ceiling windows using the CS 86-HI high insulating system. The blind walls, which arise where the rectangular volume of the school building has been cut away, are clad with matt aluminium which offers a subtle contrast to the shining steel. The simplicity and clarity of the architecture is continued indoors, where the concrete has been left exposed on the walls and ceiling. Classrooms and other rooms are separated from each other by floor-to-ceiling glass walls using the CW 50 system. The purity and sometimes starkness of the minimalistic architecture reveals nothing of the incredibly strict measures taken to limit the building’s energy use. The fact that these measures do not affect the pure architectonic image is an amazing achievement.

The façade , clad with gleaming steel reflects the building's surroundings
Even though the prize-winning design for the school dates from 2004 and the building was completed in 2009, it meets the Swiss MINERGIE standards which came into effect for schools in 2009. This new standard is a good 25% stricter than the former standard from 2000. The new maximum standard dictates an energy usage of 40 kWh per square metre for heating, hot water, and ventilation (the previous standard, dating from 2000, required a maximum of 55 kWh for school buildings). In addition to being energy-efficient, the building is also earthquake-proof, for which it received an award. In order to meet the stringent requirements of the MINERGIE standard for energy use and air quality, the Reynaers façade system has been adapted to deal with the ventilation in a special way. The ventilation is housed in a broad profile which is concealed by the stainless steel façade cladding and which is compatible with both the ventilation flap and the fixed glazing, reducing the number of different profiles required. This kind of attention to detail emphasises the degree to which this building is a classic example of innovative architecture, in terms of both energy and architectonics.
Used systems
Involved stakeholders
Architect
- Bonnard Woffray
Fabricator
- FUXVISP AG
Photographer
- Hannes Henz, Zürich
Other stakeholder
- Canton Valais (Investors)
- Hans Ibelings (Authors)



