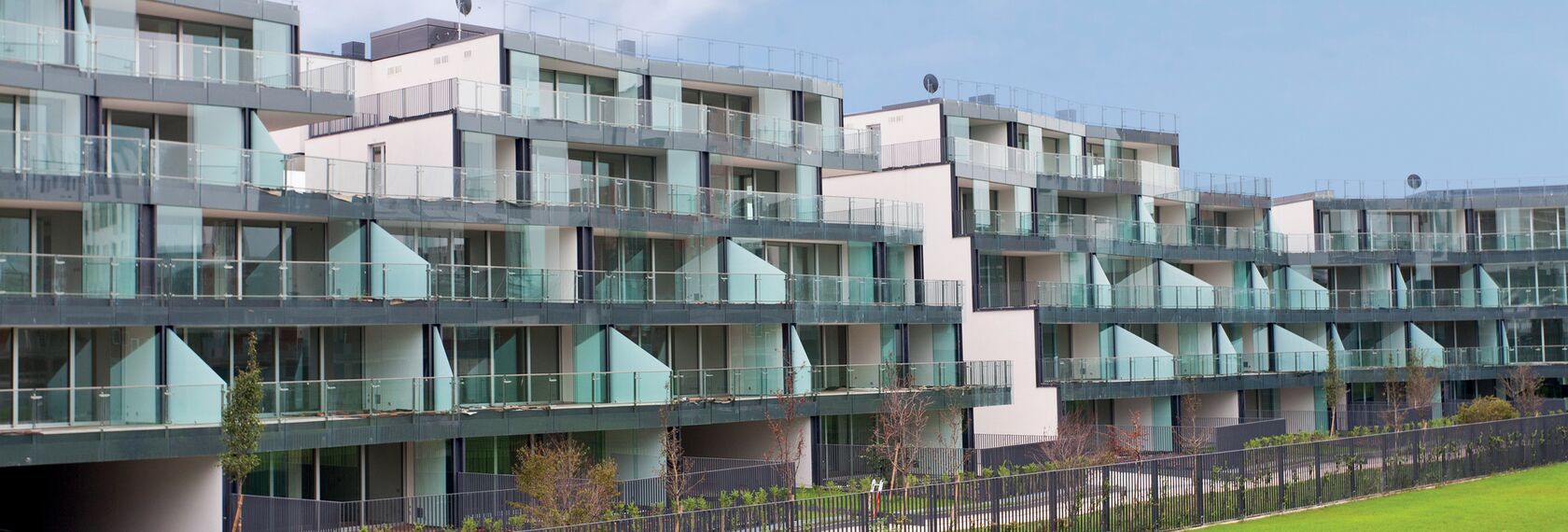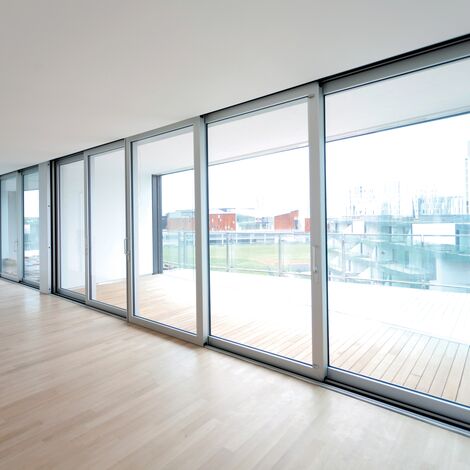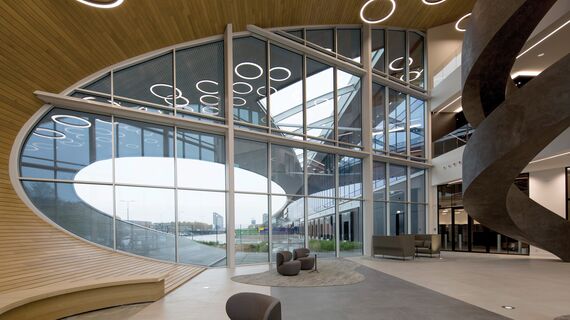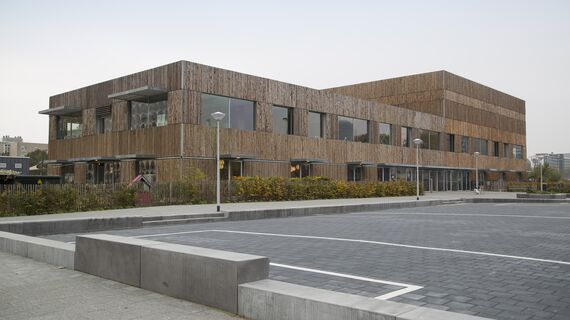- OBR - Paolo Brescia
Milanofiori 2000
The Milanofiori Nord area is a part of the Milanofiori 2000 project, located in the municipality of Assago, southwest of Milan, and bordered by the A7 motorway which connects Milan to Liguria. In 2003, the Dutch architect studio EEA (Erick van Egeraat Associated Architects) started to draft a master plan that envisaged the construction of a system of heterogeneous buildings containing services and offices, a large commercial area, and a division set aside for residential units. The Genoese studio OBR’s residential units attempt to ‘carve’ a more intimate space with a human dimension out of an area of a commercial nature, proposing a synthesis between architecture and landscape, between natural and artificial elements.
The C-shaped structure of the residential units borders and determines the presence of a closed-off herbaceous space, encouraging the residents’ sense of belonging and proposing an innovative and sustainable urban model of development. OBR has used two Reynaers systems in this project, CP 155-LS and a bespoke solution based on the window and door system CS 77.The façade facing inwards is characterised by an alternation of inclined surfaces which, thanks to the tapered shape of the building, create a surface that is both continuous and punctual, a building with alternating terraced residential spaces. The cracked effect of the exterior is emphasised by the changing direction of the balustrades’ glass modules, supported by a mounting system with metal contours. The designer envisioned constructing an internal façade capable of giving the residents a sense of community with a great view of the communal green spaces.

The C-shaped complex encircles a communal green space
PRIVACY
A different statement is made using external cladding, which faces the Via Cascina Venina and skirts the project’s road network, assuming a more urban and private character. A series of sliding panels identify the individual living units and their respective balconies. The units’ system for blocking out light can be completely or partially opaque. The urban side of the building therefore functions as a personalised filter, where the individual presence of the residential units is emphasised by the continuity of floor cladding and the elements which separate the living units. This treatment of the exterior creates a continuous, light-coloured line, travelling across the entire length of the façades. The motif of the unit floors and confines is not wasted on the bi-dimensionality of the cladding; rather it encircles the construction and its landscape, creating an open space where the casual presence of the dark furnishings chosen by the residents becomes superimposed.

Large sliding doors maximally open up the individual units to the outside
CONTINUITY
Particular attention has been given to natural lighting and the correct positioning of transparent surfaces. The construction becomes progressively narrower towards the top and allows perfect natural daylight on each level. To achieve continuity between man-made and environmental components, a porous ground joint has been devised, where a double series of elements made of glass, some of which slide, allow the garden opposite the basement residential units to be transformed into a private conservatory.
External cladding made of tempered 10 mm thick glass runs across an upper track with seals to its extremities. The internal glass door is framed with aluminium thermally cut joinery with stratified glass and air chambers. A roller-blind hidden in the suspended ceiling regulates the amount of light. The winter garden’s air chamber effect reduces as much as possible the heat transmission rate of the entire glass wall. OBR design has created a private ‘island’ in a master plan composed of different objects. While the other buildings in the area intended for the commercial and service sectors appear to form an eclectic collection of cladding systems, the residences of the Genoese studio present two measured solutions, which combine the quality of life in the residences with the relationship between the project’s interiors and exteriors.
Used systems
Involved stakeholders
Architect
- OBR - Paolo Brescia
Fabricator
- C.N.S. Spa
Photographer
- Photostudio Francesco Dell'Isola
Other stakeholder
- Ati - Marcora costruzioni Spa, Cile Spa (General contractors)







