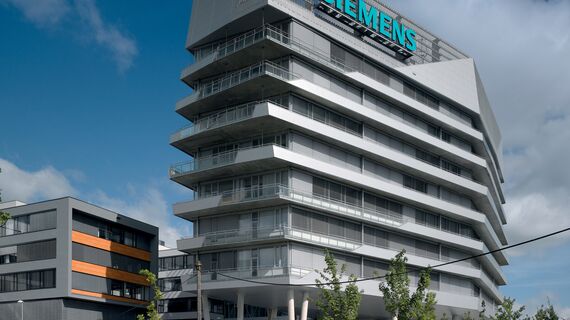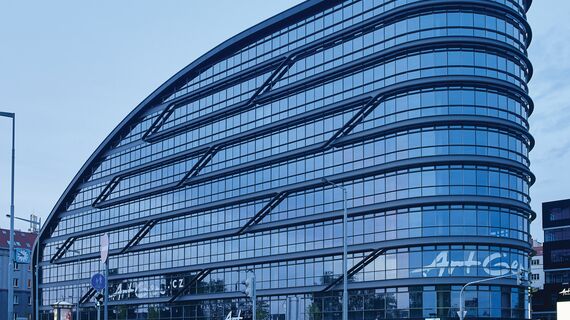- Omicron-K (Martin Kotik)
East Building
Omicron-K, one of the larger architectural firms in the Czech Republic, works on a diverse and wide range of projects. Martin Kotík, the founder, also uses a rich mixture of architectural resources, leading to a striking variety of styles in his work. Internationally, he is best known as one of the designers of the Euro Palace. Located on Wenceslas Square in the heart of Prague, this building was nominated in 2003 for the Mies van der Rohe Award.
The East Building in Prague is one of Omicron-K’s more recent creations. It is a commercial office building designed for the Sekyra Group development firm and has almost 7000 m² of floor space, distributed over seven floors and three basement levels. In terms of the floor plan, the building is a fusion of a rectangular block and a parallelogram. In addition, there are differences in elevation over the building lot. Kotík’s architectural design not only successfully integrates these various elements, it also uses them to create an office building which escapes from the visual monotony often imposed by the market. The change in direction imposed on the parallelogram allows the building to free itself from its rectangular constraints. On one side, the building consists of a massive understructure with a much lighter structure on top, supported by six very slender columns. This not only injects a dynamic element into the design, it also allows much more light to fall through the large opening into the shared patio in the heart of the building.
The contrast between the understructure and the upper structure is emphasised by the contrast in wall cladding materials used. The upper structure is covered in grey metal, whereas the rest is finished in orange-red concrete. This serves to individually spotlight the separate components of which the building is composed. Using relatively simple resources, the designer has succeeded in realising a favourable ratio between gross and net floor space while at the same time creating an architectural design which is both efficient and “out-of-the-box”.
Used systems
Involved stakeholders
Architect
- Omicron-K (Martin Kotik)
Fabricator
- VEKRA
Photographer
- Mr. Martin Homola
Other stakeholder
- FCC VINCI (General contractors)
- Sekyra Group (Investors)







