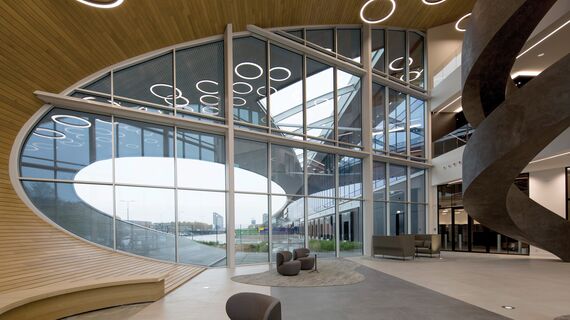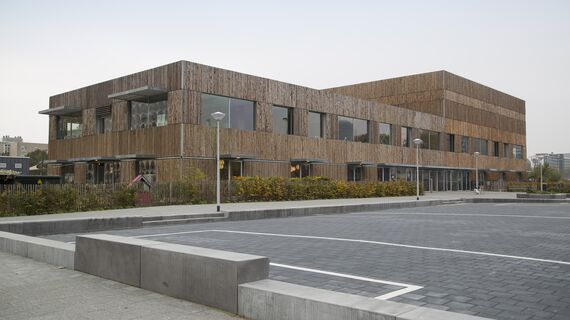- CEPM
- Benoy Architects
- AKJ
Twin City
New multifunctional city
Benoy architects and HB Reavis Group started working on Twin City since 2011, and will be the largest multifunctional complex in Central and Eastern Europe. The triangular master plan connects the old centre of Bratislava with the Ružinov district and combines cultural and commercial functions with entertainment. The development of Twin City is phased into twelve parts that will be built gradually. At the heart of this extensive project three modern buildings with a total rentable area of 60000 square metres were finilised with Reynaers solutions. A modern business centre, shops and restaurants form an integral part of this Breeam ‘Excellent’ rated extensive project that forms a significant new city within the city.
Used systems
Involved stakeholders
Architect
- CEPM
- Benoy Architects
- AKJ
Fabricator
- Nevšímal a.s.
Photographer
- HB Reavis










