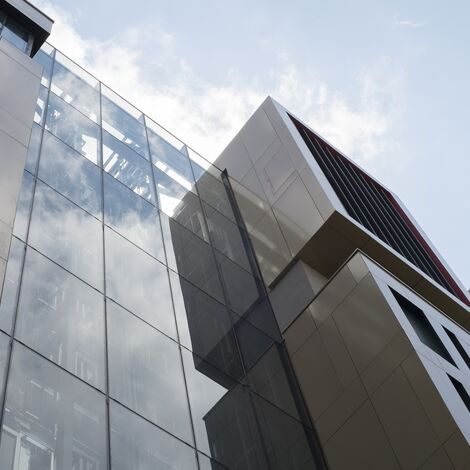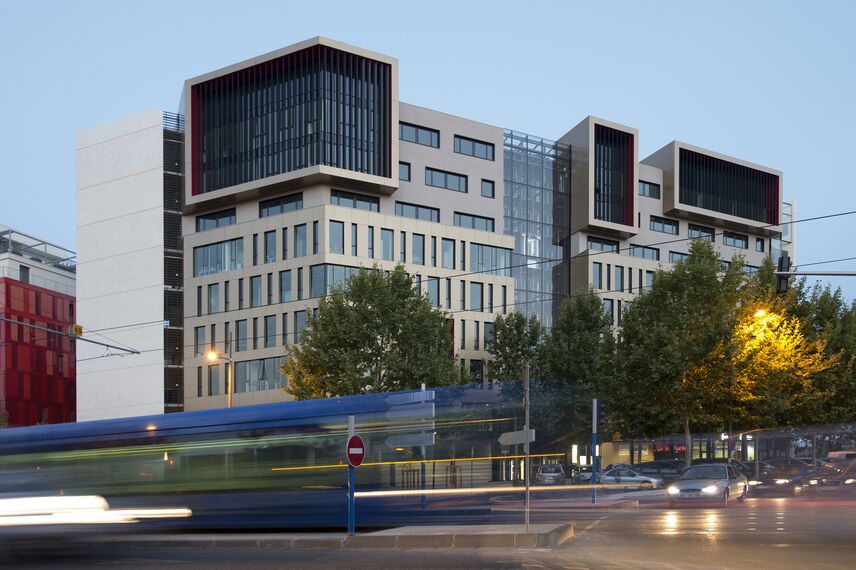Oz'One
A BEACON IN MONTPELLIER
Oz’one, designed by AS.Architecture-Studio, is today the figurehead for Port Marianne, part of the Parc Marianne city district. In this new residential district which was designed by the same architects, Oz’one is also Montpellier’s first tertiary building to achieve BBC status (Bâtiment Basse Consommation – Low Energy Building). Oz’one is like a beacon among the contours and profiles of the buildings which set up a dialogue with one another around a park. Standing proudly along the edge of the site, it is organised around a transverse fault line of greenery that reconciles the scale of the city with that of the pedestrian.
This programme - consisting of 1400 m2 of commercial space and 9000 m2 of office space, has taken some time to reach completion. Like a good wine, Oz’one has improved with age as the architects who won the competition in 2005 explain. The representative of the contracting owner Slimane Haddouche, director of Eiffage Construction Languedoc-Roussillon, stresses that this project, awarded a Pyramide d’Argent business building prize by the Development and Building Federation, is now an exceptional reference: “With Oz’one, Eiffage Immobilier Méditerranée has established its model as builder and developer. Providing legal, financial and technical support from the design phase to delivery makes it easier to guarantee the cost, lead time and level of services to our investors and users.”

Thirty metres high, the silhouette of the building is characterised by its cut-out planes and its large urban windows
An emblematic project
On Place Ernest Granier, a continuation of the historic city that extends and mirrors the city of today, this project has become emblematic in terms of both urban development and architecture. Marc Lehmann, associated architect of AS.Architecture-Studio recalls: “The land was laid out around a park designed in its time by landscape designer Michel Desvigne and conceived as a way of regulating flood levels in the city’s low plains at the end of the 90s. Already a green space, this district therefore pre-existed in the memory of residents. Something of an advantage when it came to developing an urban design that framed a natural space in this essentially residential district.”
In architectural terms, it involved creating a ‘compression of the city’ to take account of all the different neighbourhoods, create breaks, and large frames for outside views. Starting from the uniform contour of the offices, the project was devided in three elements - base, main body of the building, and attic - in continuity with the neighbourhood, explains architect Carsten Bröge who followed the progress of the operation: “The building offers a frontage patterned with commercial spaces with SSG (Structural Silicone Glazing) fitted with Reynaers CW 86-VEC to cope with the large dimensions of certain frames (1800 by 3750 mm). The vertical fault-line as a visual opening is formed by curtain walls using Reynaers CW 50-SG profiles, which allow the windows to be assembled without using exterior clamping profiles, give the appearance of a flat surface on the outside. Colourful, varied in materials and some thirty metres high, the silhouette of the building is characterised by its cut-out planes and its large urban windows dominating the landscape.” To meet the constraints of ITE (External Thermal Insulation) with integrated sunscreening that is invisible from the outside, as well as required widths of 450 to 1300 mm, the façades are fitted with 900 composite frames using Reynaers TS 57.
Building envelope
As Slimane Haddouche points out, the distinctive feature of this building lies in the diverse technical solutions that were required in order for it to become the first BBC (Low-Energy Building) status business building project in the area of Languedoc Roussillon. The treatment of its envelope optimises the management of thermal comfort between the front building and its rear part, connected by a bridge, and combining curtain walls with studwork and concrete walls with window openings. Various technical solutions all contribute to the success of this reference building: meeting the constraints of thermal insulation on the outside, assembling the glazing, the acoustics and the dimensioning of the different frames.
ARCHITECTURESTUDIO
Marc Lehmann was born in Rabat, Morocco in 1962. He finished his study Architecture at the Ecole d’Architecture et d’Urbanisme in Bordeaux in 1989. Since 1998 he’s one of the twelve partners of AS.Architecture- Studio. Founded in 1973 in Paris, the architectural firm brings together more than one hundred people. The team of 25 different nationalities is composed of architects, urban planners, designers and interior designers. Besides Paris, AS.Architecture-Studio has offices in Shanghai, Bejing and Venice. “Architecture is an art involved with society, the construction of mankind’s living environment, based on group work and shared knowledge”, says Marc Lehmann.
Used systems
Involved stakeholders
Fabricator
- Martifer
Photographer
- Aurelie Leplatre
- Julien Thomazo
Other stakeholder
- Eiffage Construction Languedoc (General contractors)
- Sophie Roulet (Authors)





