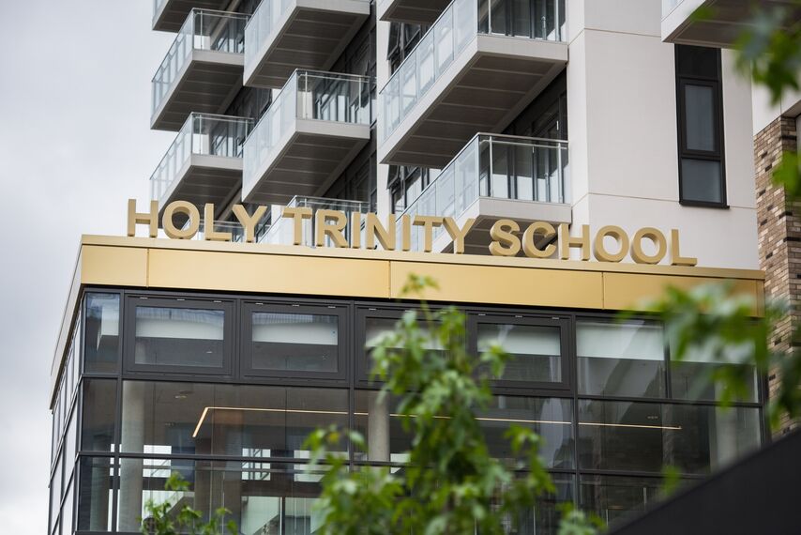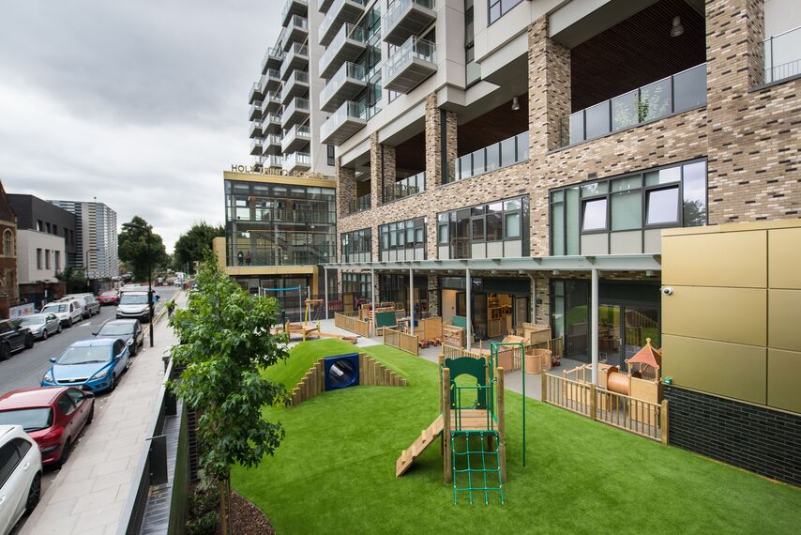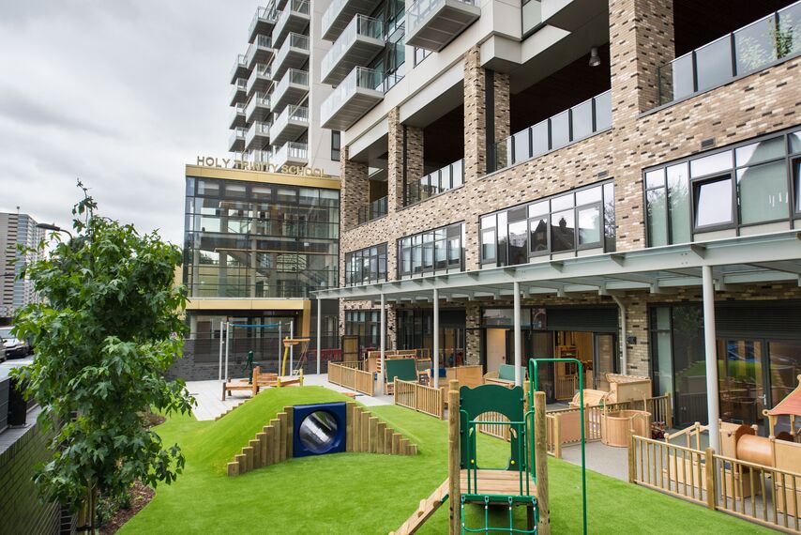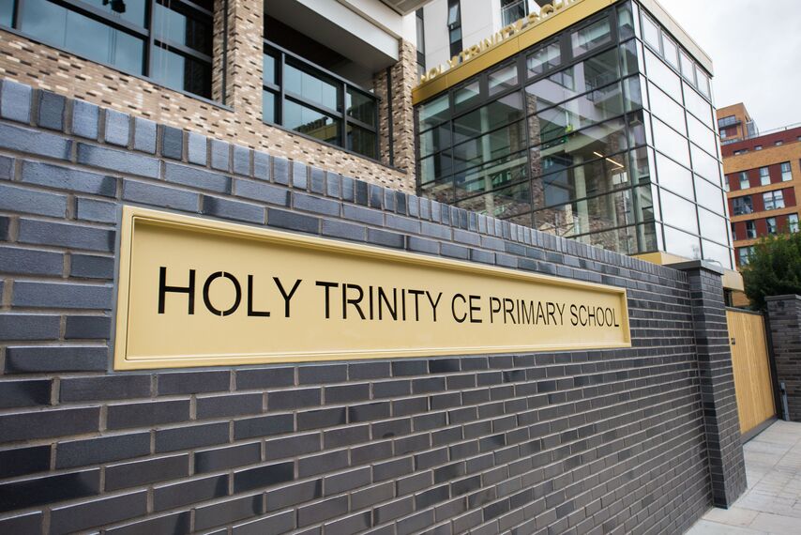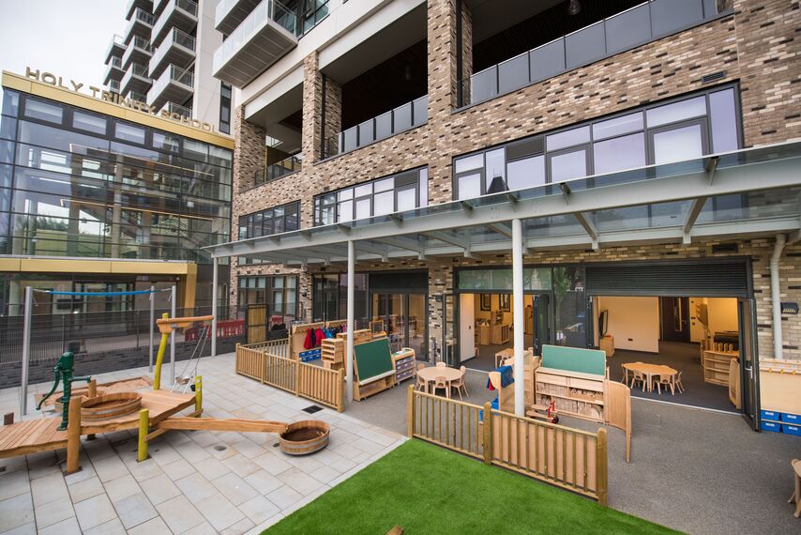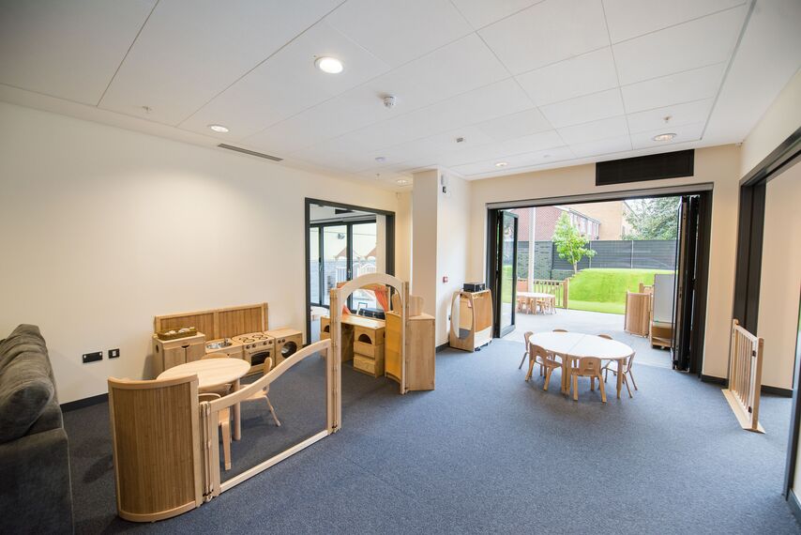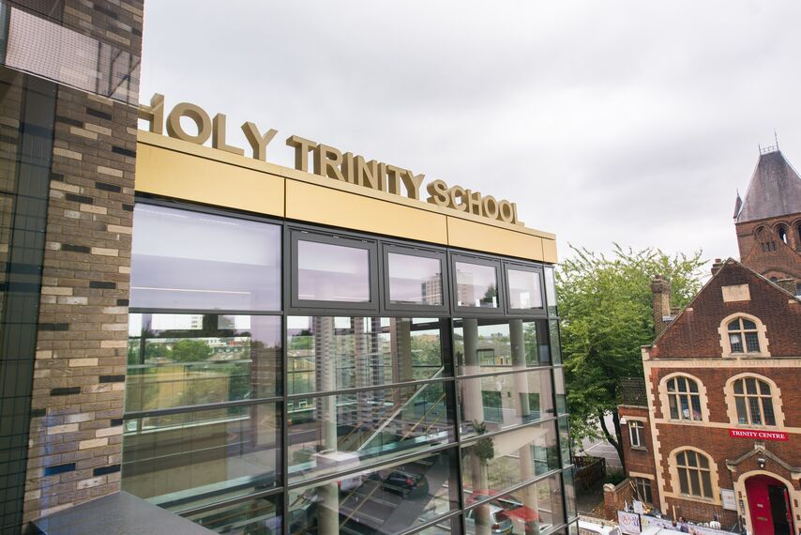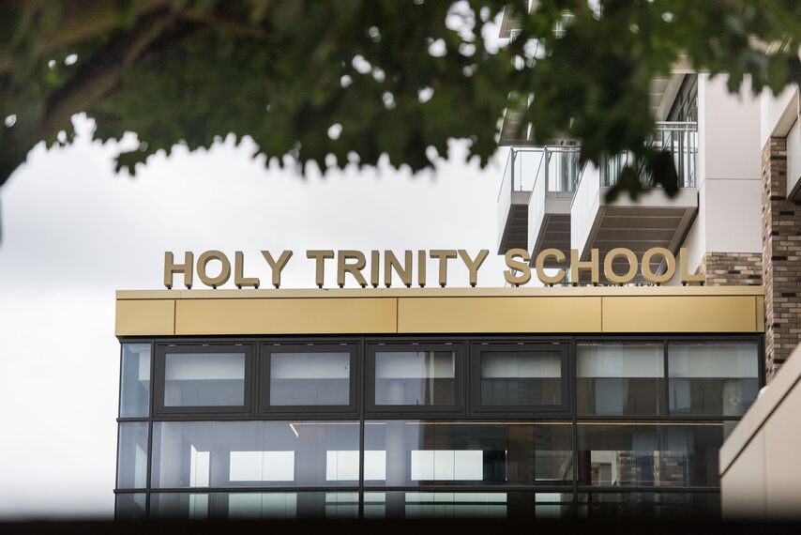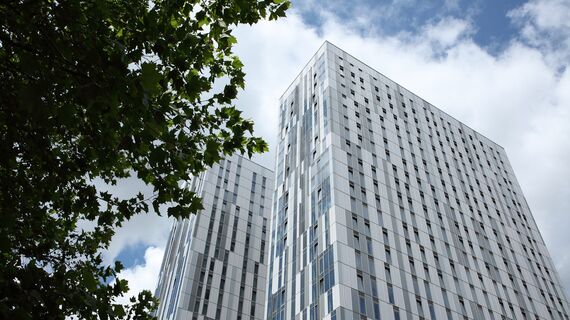Holy Trinity School and Vibe Apartments
Reynaers has unveiled an award-winning regeneration project that utilises a number of its alumnium systems to seamlessly integrate a primary school with high quality homes for the community.
Telford Homes’ developments at Holy Trinity Primary School / Vibe in Dalston, London, has received a host of awards, including the London Sustainable Development Commission / GLA award at last year’s Housing Design Awards, the AJ Architecture Awards – School Project of the Year, New London Awards – Mixed-use and The Wharf Property Awards – Architectural Achievement.
Each award recognised that the project delivered substantial community benefit. Designed by architects Rock Townsend, and delivered by Stockwool Architects, outdoor facility areas were key to the successful integration of the primary school with housing on a small urban site. The development demonstrates a pragmatic approach to deliver much-needed additional school places and new homes in the capital. The delivery of the new primary school was funded through the sale of open market homes.
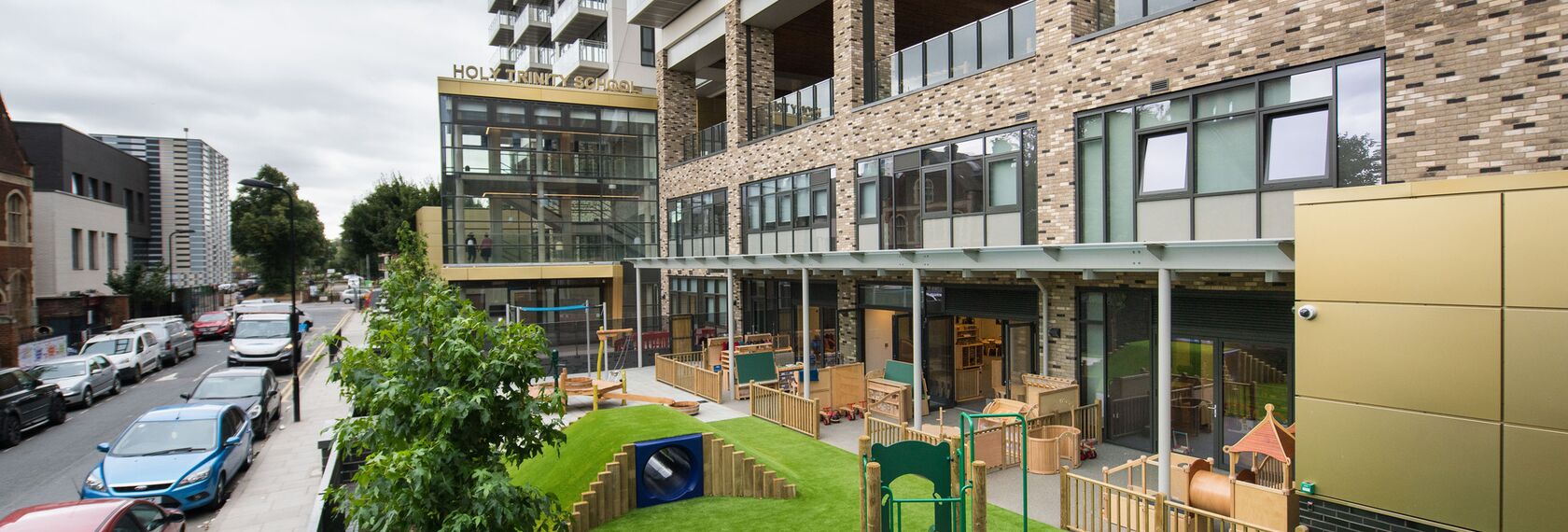
The external design includes clever use of brick, precast concrete and architectural glazing that refers to neighbouring developments which have also been built fairly recently.
The exceptional design incorporates 101 private homes above the school, separated by an innovative double-height open-air play deck, with mature landscaping and classroom balconies to maximise outdoor amenity space. The residents benefit from luxury apartments and penthouses with a shared rooftop garden and private balconies.
A range of aluminium systems, fabricated by Aluminate and installed by B R Hodgson, were used by on the project, including Reynaers’ CW 50 Curtain wall, CS 77 windows and doors, CF 77 bi-fold doors and VISION 50 doors.
Rebecca Cope, Marketing Manager for Reynaers, said: “The external design includes clever use of brick, precast concrete and architectural glazing that refers to neighbouring developments which have also been built fairly recently. We are proud to have been involved in such an exciting development, which has been key to the regeneration of the wider area and contributes to creating a diverse new community in this part of thriving east London.”
The multi-use scheme comprises a large two-form entry primary school and nursery on the lower three levels. A double height void sits between the school and seven storeys of homes above, which creates space for a striking multi-use games area and playground.
The initial design maximises space and value, with places for 420 pupils. It was developed after numerous workshops with the school which established their design requirements, including the layouts, fixtures and finishes.
Used systems
Involved stakeholders
Other stakeholder
- BR Hodgson Ltd (Installer/Dealer)
- Telford Homes (Investors)

