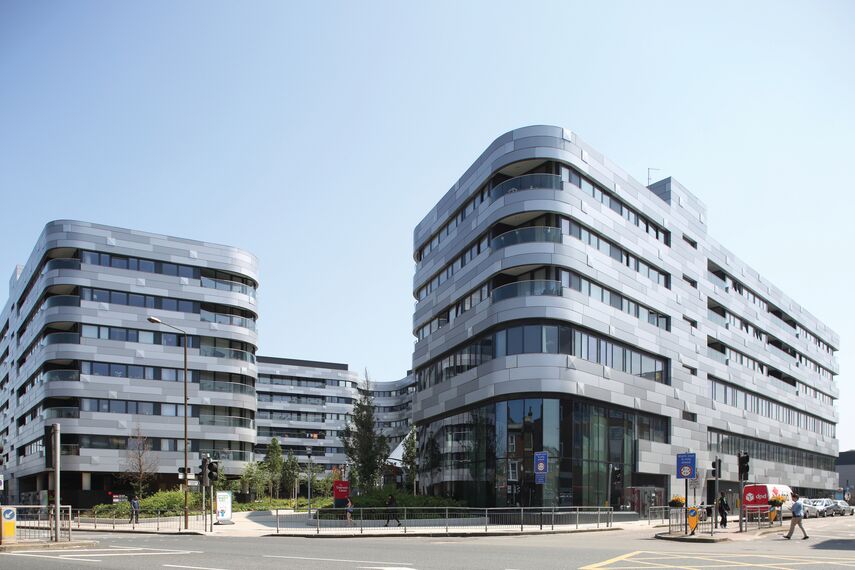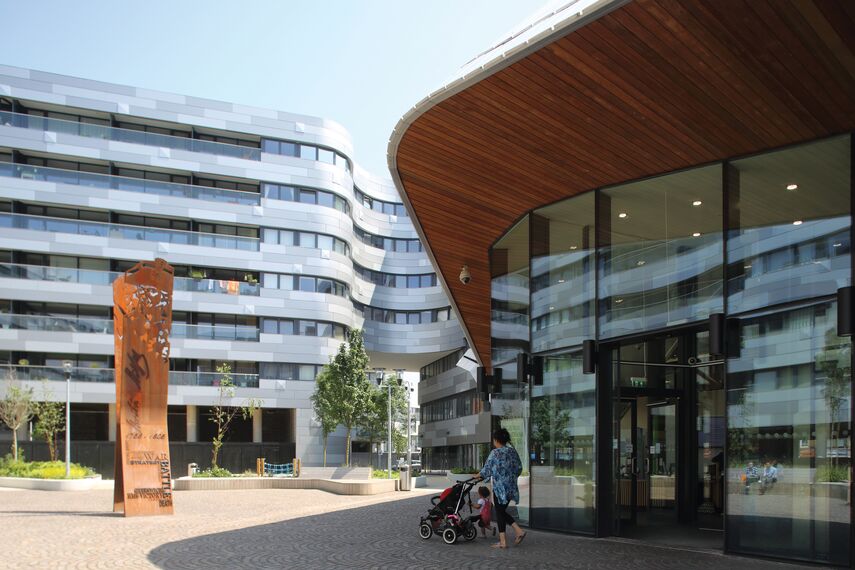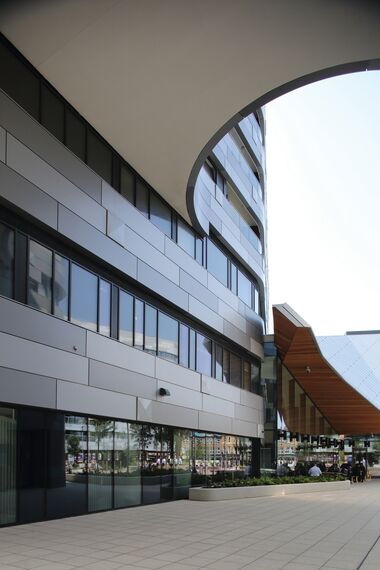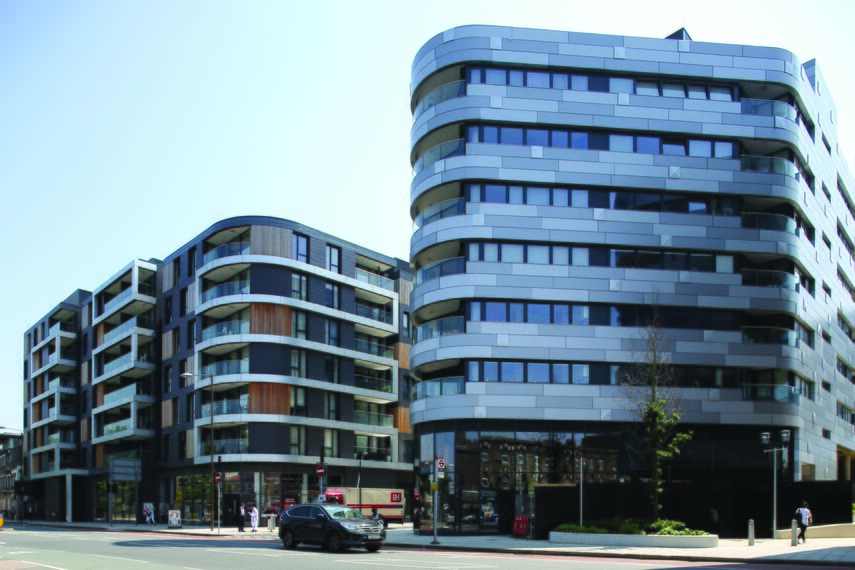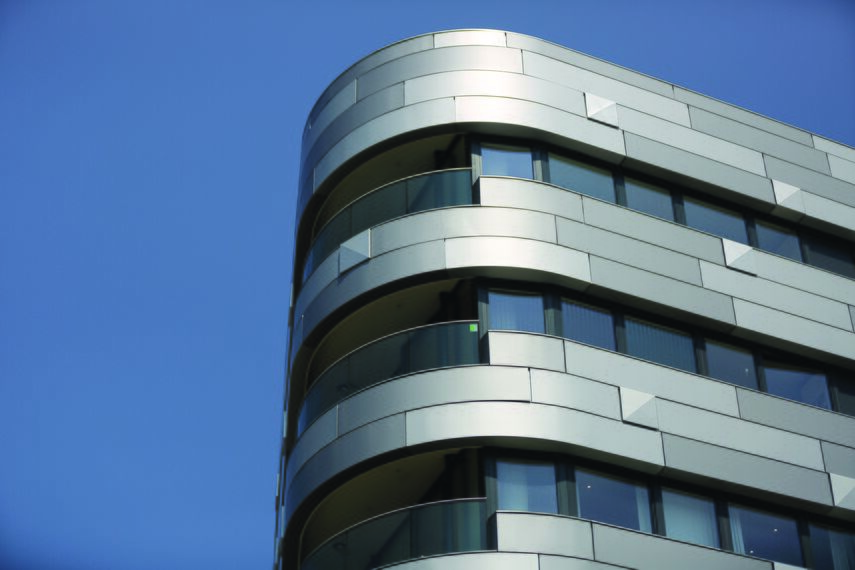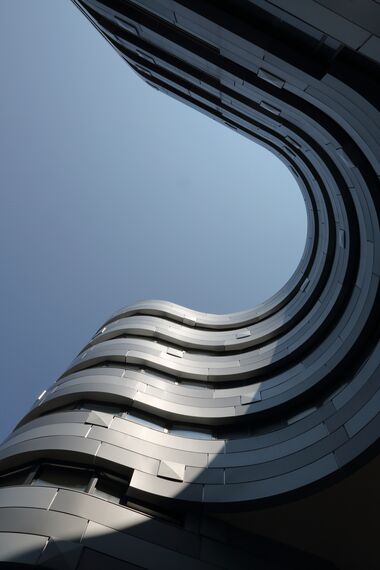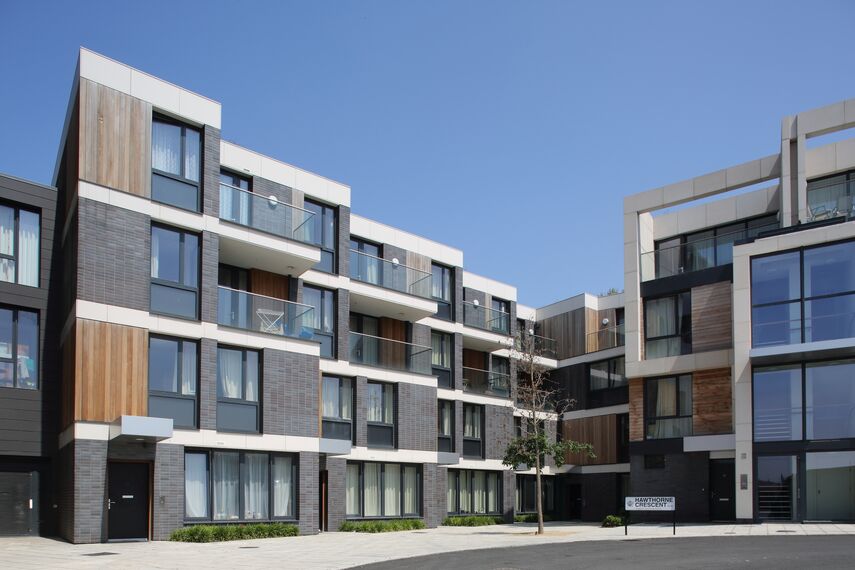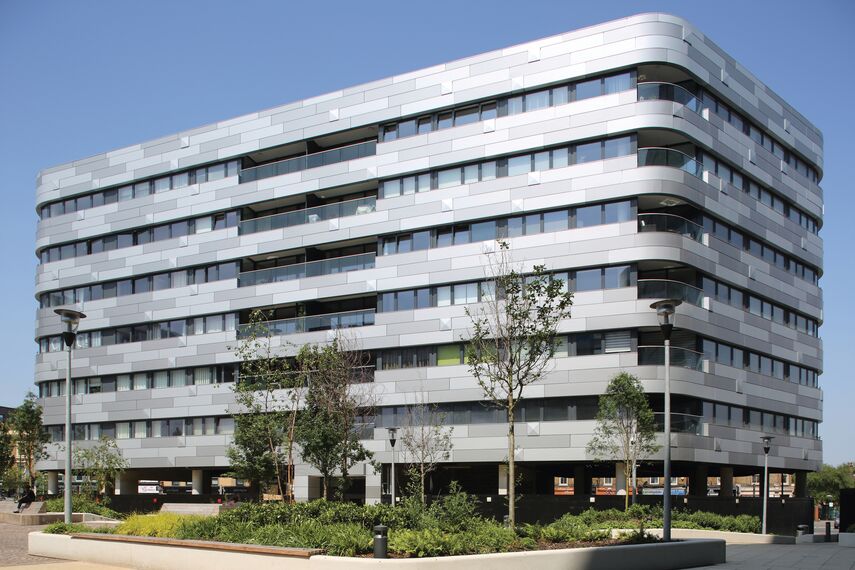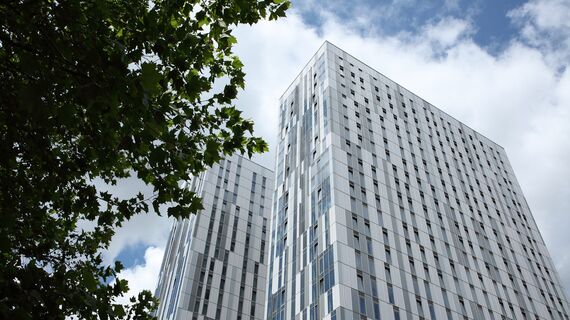Greenwich Square
Greenwich development features sustainable systems from Reynaers
Nestled in a busy London district, Greenwich Square is an award-winning, striking regeneration scheme at the old site of Greenwich District Hospital.
More than 600 new homes are going to be created as part of London’s first major carbon neutral development. The design echoes traditional street patterns, with a variety of amenities surrounding a relaxed public square.
Curved, swooping façades work together with undulating islands of woodland landscaping and meandering paths in harmony with a variety of contemporary, high specification housing.
The south east London project has utilised multiple Reynaers systems, including CS 86-HI, CS 77, CW 50 and Vision 50. These aluminium windows and doors are well-insulated to control heat and air permeability, thereby reducing costs for residents.
Used throughout the £215m development, Reynaers’ CS 86-HI and CS 77 include robust flush door and window systems, which meet the highest requirements with regard to safety, thermal insulation and stability.
With unlimited design freedom and maximum transparency, CW 50 is an aluminium curtain wall façade and roof system that has been used as part of the buildings in the public square.
Vision 50, used in the retail elements of the development, is a non-insulated flush door system designed for ground-floor and shop front constructions.
Hugh Moss, Head of Marketing at Reynaers Aluminium, said: “This is yet another impressive project which showcases the design freedom, sustainability credentials and functionality of our aluminium systems.
“This fantastic development maximises glass and aluminium structures by contrasting them against light, space and greenery. Sustainability has been integral to the design of Greenwich Square and we are proud that our systems have been chosen, thanks to our excellent credentials.”
Greenwich Square was designed by Make Architects, fabricated by Fleetwood Architectural Aluminium Ltd and contracted by Mace Plc. In 2014 the scheme won Best Residential Development at The Wharf Awards. The build has now started, using sustainable materials and techniques, including the incorporation of on-site energy technology. Greenwich Square will be complete in 2017. The aim is to deliver a BREEAM ‘Excellent’ rated development and to meet Code for Sustainable Homes Level 4 standards.
Involved stakeholders
Fabricator
- Fleetwood Architectural Aluminium
Photographer
- Nick Short Photography
Other stakeholder
- Mace Plc (General contractors)

