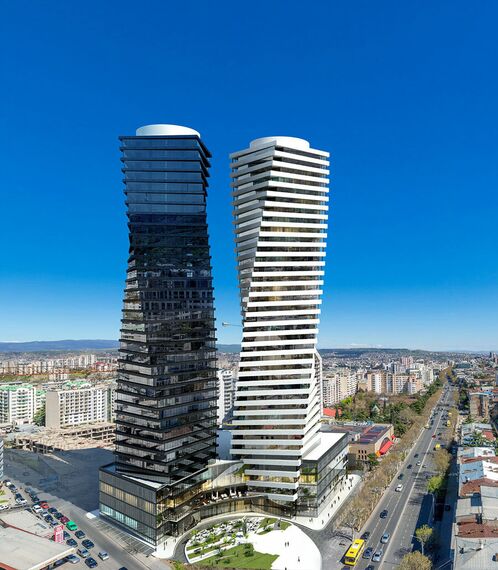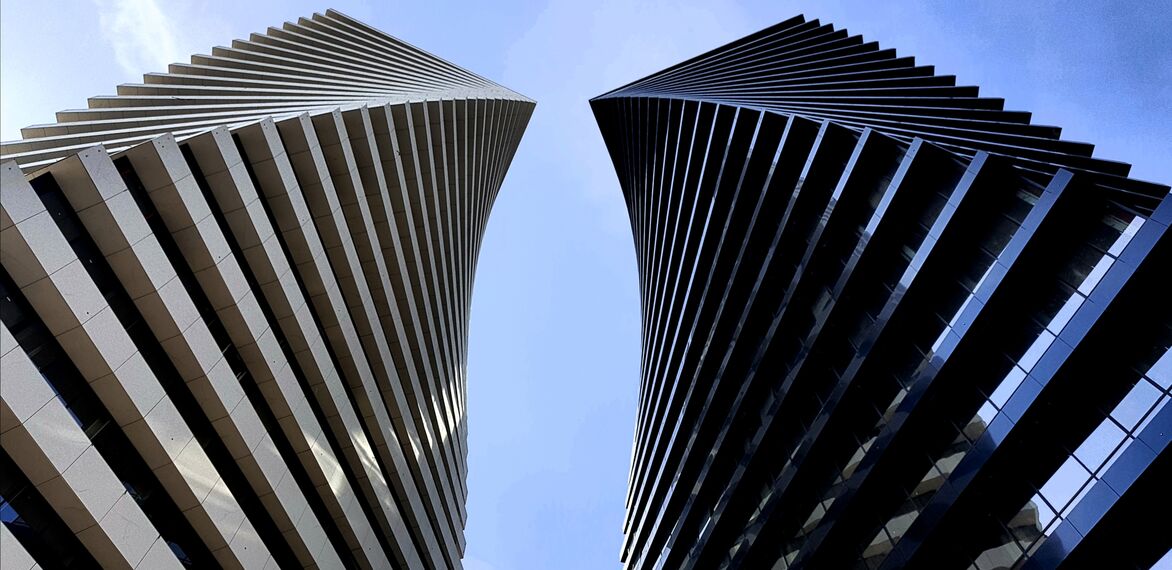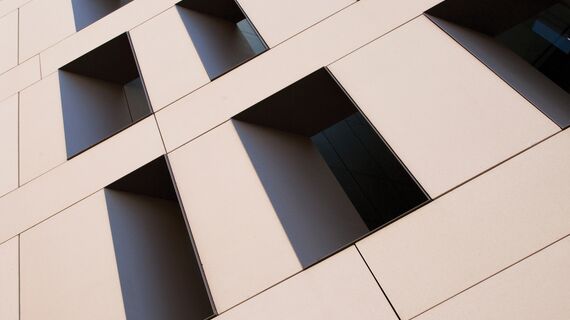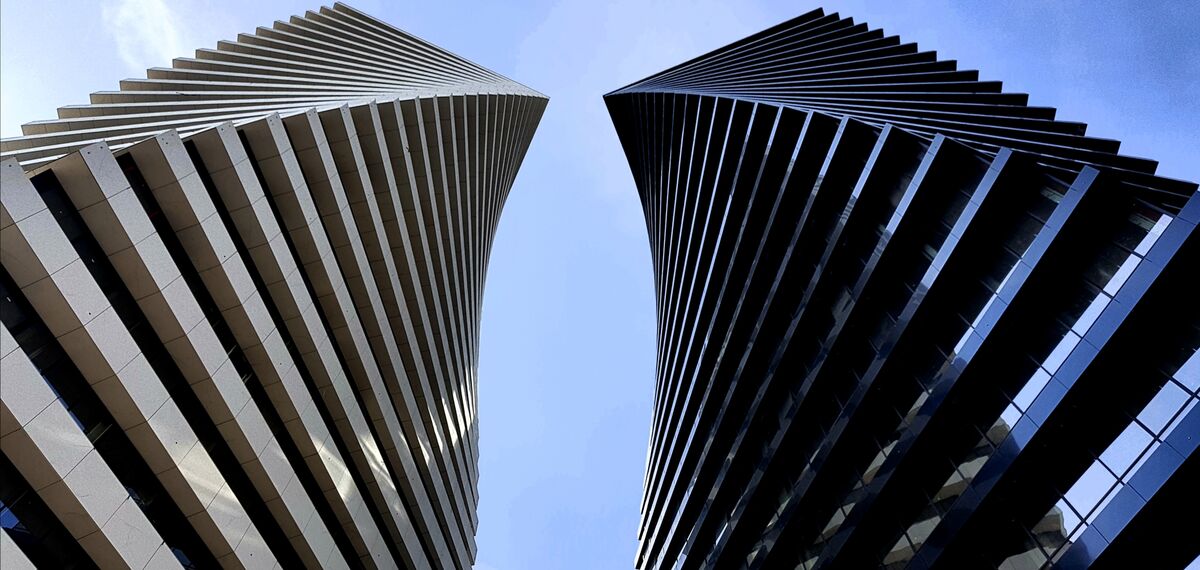
- Nino Mosulishvili
- Nikoloz Kilasonia
- Alexander Mezhevidze
- Gega Astakhishvili
Axis Towers
The spiral, the symmetry, the specific safety solutions: the Axis Towers stand out for all the right reasons. These twin spiral-shaped structures can withstand Tbilisi’s often harsh weather conditions and even its seismic activity. Our Reynaers Aluminium façade solutions, windows, and sliding systems help visitors enjoy their stay at this multifunctional high-rise building even more.
Basically, the Towers are designed as "city within a city." Their multipurpose set-up allows residents to live, work, and relax without having to leave the buildings. And like in every other city, there is always something happening. A public recreational area between the 147-metre-tall complex makes it a popular meeting place for both locals and tourists of the Georgian capital city.
From the Sky Bar on the top floor, you can enjoy a beautiful view of the entire city, all year long.
Strikingly beautiful, perfectly insulated
Curving in opposite directions, the Axis Towers seem to rotate endlessly. One lined with dark glass and the other with white stone, both Towers share the same solid foundation. As the Tbilisi area is known for medium seismic activity, it makes sense to leave nothing to chance.
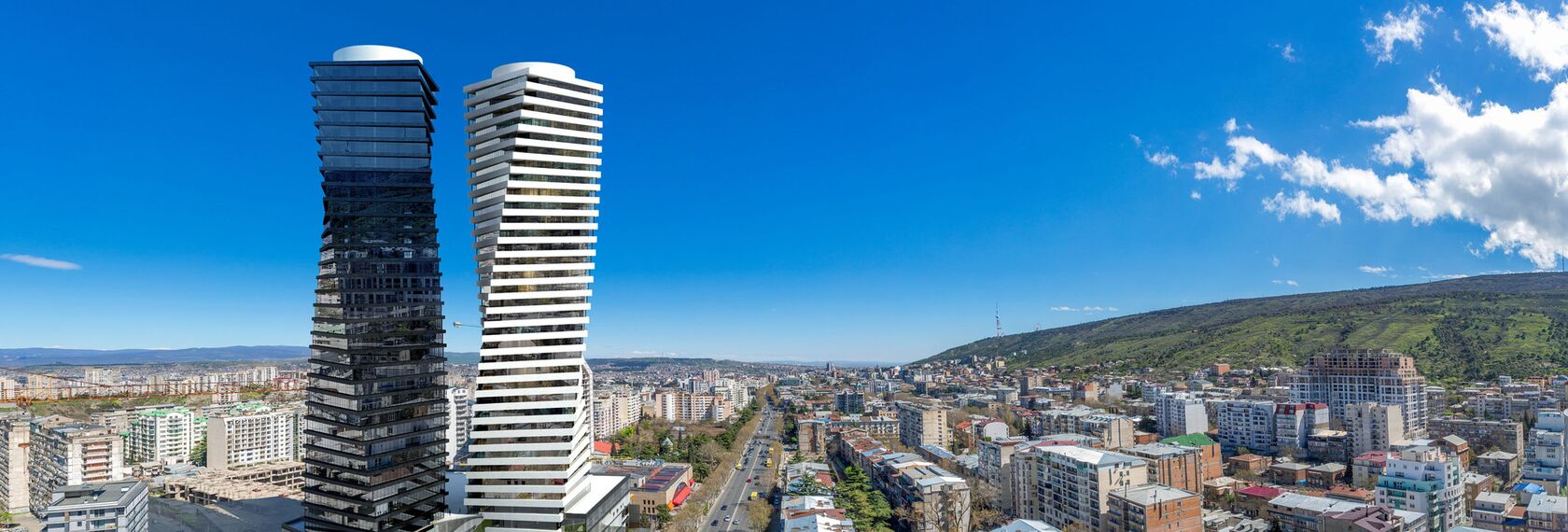
City: Tbilisi
Developer: Axis
Fabricator: Elita Burji
The total area of the front glazing: 29 500 m2
Total height: 147 m (41 floor), with 4 floors of underground parking
Sergey Suddya, design engineer for Elita Burji, explains his idea: “Axis Towers is a peculiar object, designed and built to withstand heavy wind loads and possible shocks. Logically, we wanted to achieve ideal insulation and shock-resistance levels.” Sergey and his team chose Reynaers Aluminium profiles set with double-glazed window panes to ensure ultimate safety.
The towers are equipped with 22 of the fastest elevators in Georgia and the total parking area is equal to the area of four football stadiums.

In the project, several Reynaers Aluminium systems were applied at once and many individual solutions were developed. The entire ground floor is glazed using the CW 50 SC system - a structural glazing was installed with a height of more than 2,700 mm and a width of 1200 mm.
On the towers - the standard type of glazing is CW 50. The CP 155 LS sliding system is built into the CW 50 system – a unique solution. The CW 50 façade system with embedded CW insert structural doors was also used, with reinforced hardware of the American manufacturer. In addition, Reynaers Aluminium sliding systems CP-155 LS and CP-68, window-door system CS 77 (windows, doors of internal and external opening) were installed.
Involved stakeholders
Architect
- Nino Mosulishvili
- Nikoloz Kilasonia
- Alexander Mezhevidze
- Gega Astakhishvili
Fabricator
- Elita Burji
Photographer
- Tamar Digmelashvili
Other stakeholder
- Axis (Project developers)





