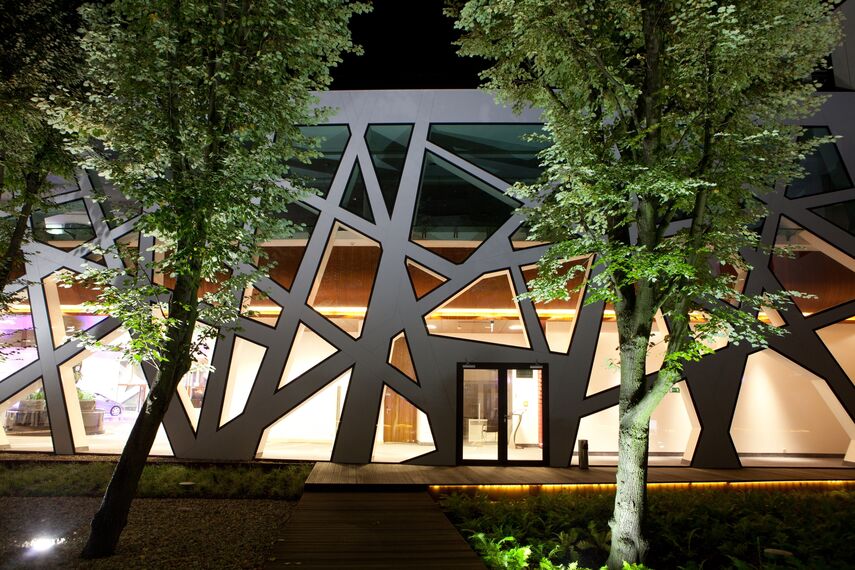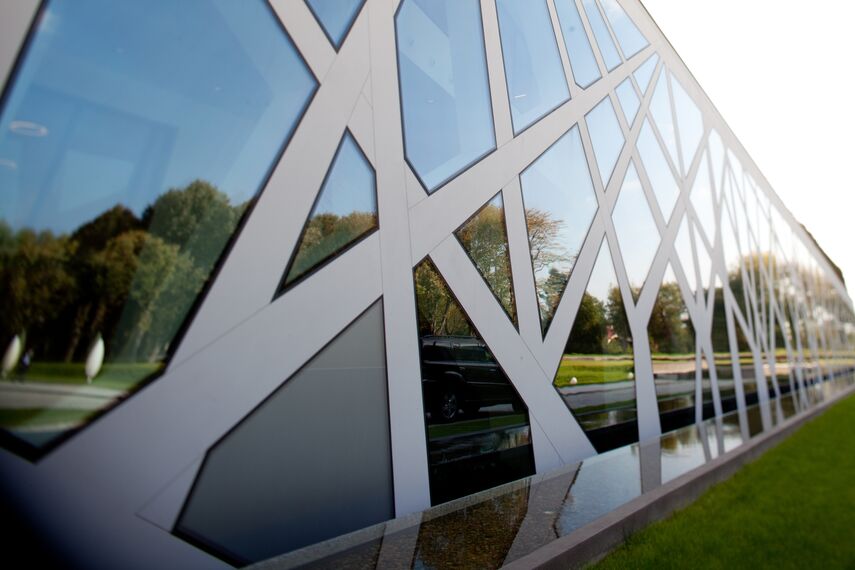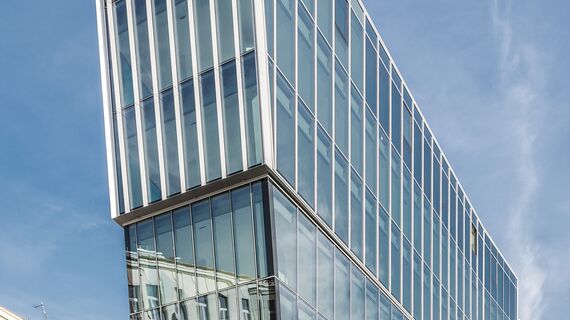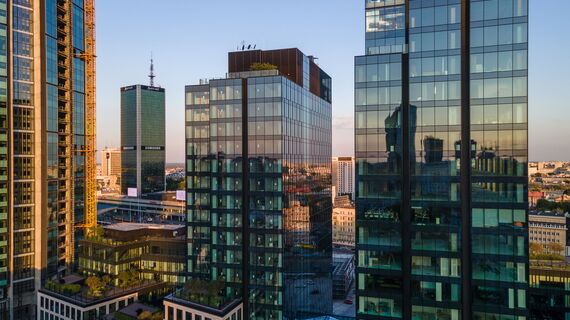- KM Rubaszkiewicz Sp. z o.o.
Narvil Hotel
The Narvil Hotel is a new luxurious recreational complex, built in the small city of Serock, forty kilometres from Warsaw. One of the important aspects of the investment is its location within a unique landscape. The Narvil hotel is situated by the Narew River, near Zegrzyńskie Lake and is surrounded by an oak and pine forest. There are also other holiday resorts and beaches nearby, which have been the preferred holiday destinations of Warsaw residents for many years.
The design of the KM Rubaszkiewicz studio was realised between 2010 and 2012. The facility was designed by architects Konrad Rubaszkiewicz and Monika Ambrożej in cooperation with architects Anna Wilk and Rafał Pieton. The Narvil hotel is characterised by its wide range of services, its luxurious standards, and the high quality of its furnishings. It offers its clients a wide range of attractions. The hotel part consists of 332 rooms and apartments. There is a large swimming pool with saunas, SPA parlours, and a lounge section. The complex offers various forms of sport facilities such as a gym, squash, bowling, and billiards. The extensive food and beverage services include a cafe, a restaurant, and one large three-floor banquet restaurant which can accommodate up to 450 people in a 600 m2 area at one time. The Narvil is also a large conference centre which offers all services necessary for various kinds of conferences, seminars, training sessions, and other events. The complex consists of 32 conference halls situated on three floors. The largest has an area of 1,650 m2, is six metres high, and can be divided into six smaller rooms. The conference section is equipped with all necessary appliances and multimedia systems.
In the vicinity of the complex there are tennis courts and a multi-storey car park. Green areas around the hotel allow guests to relax and spend leisure time surrounded by natural landscapes. A beach is situated at the bank of the Narew River. There are plans for the construction of a marina in the coming years, which will enable guests to enjoy water sports.

Fashionable architectural forms
The area around the project has great potential. In 1963, a large impoundment lake was created at the convergence of two rivers. It became known as Zegrzyńskie Lake. In the years that followed, the area around the artificial lake was built up with a multitude of recreational centres, marinas, and sports facilities. Many of them no longer able to fulfil their primary functions after all those years. Some have been closed, some demolished, and the rest are still functioning but offer a lower standard of services. A new hotel may presage the future reconstruction of the tourism potential of the area. It is certain to be an inspiration for other investors. The Narvil hotel boldly clashes with the natural landscape. Its architecture could not be further from the local character. Only remote connotations with the modernist style of the nearby recreational centres can be observed. The hotel is much more modern in style than could have been expected by contemporary projects in the area. The architects have processed fashionable worldwide architectural forms in an original manner, at the same time retaining a significant dose of restraint. They have utilised modern technology without forgetting the unique natural pattern of the area.

The use of natural materials are complemented with green roofing
Organic façade
A characteristic element of the building is the façade with a complex, dynamic structure. According to the main design assumptions, it constitutes a reflection of the forest. The geometric texture of the façade was inspired by tree branches. The use of this organic structure allowed the designers to clearly contrast the generally-accessible conference and recreational section from the residential wing of the building. The construction of such
a complex glazing form required advanced technology and perfect mastery of the details. An important element of the design was the clear separation of the organic structure from the simple forms utilised in other parts of the building. The dynamics of the construction have been highlighted with the white colour of the elements between windows. Other parts of the building possess a simple pattern of windows, or become a background for such an expressive form by being collared in darker tones. In order to further highlight the horizontal composition, large horizontal glass panels and transparent glass railings have been used, which on the arches of the terraces are composed of bent glass.
The Narvil hotel has been constructed with the use of natural materials. Stone, wood, glass, and concrete are complemented with green roofing, terraces overgrown with natural flora, and special shaping of the surrounding landscape, which allowed the fusion of nature and architecture. Many old trees have been preserved. They are visible from inside the building thanks to the transparent façades. As an effect, the use of advanced technologies allowed emphasis of the qualities of the surrounding natural landscape, which is especially significant in the case of recreational and holiday facilities.
Used systems
Involved stakeholders
Architect
- KM Rubaszkiewicz Sp. z o.o.
Fabricator
- Bogard Ryszard Szulc i Wspólnicy
Photographer
- Piotr Kopyt
Other stakeholder
- budimex (General contractors)
- Maciej Czarnecki (Authors)






